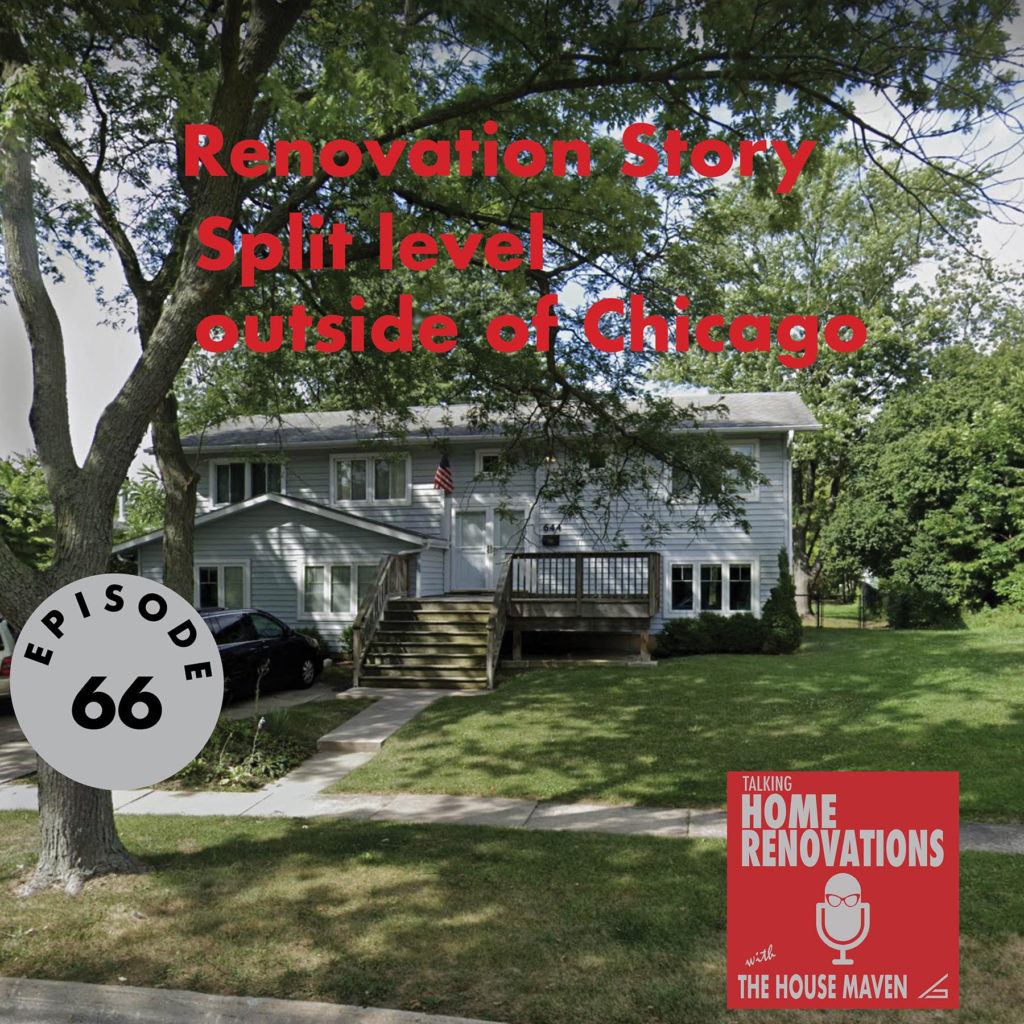Episode 66 – Renovation Story – Split Level Outside of Chicago

Just today I was visiting a split level entry house for a potential project. Sometimes there are two levels and sometimes there are 4 levels. Either way the entry is raised and the basement/main floor is partially submerged. The ceilings on the ground floor are typically 7 to 7 1/2′ feet. On top of all […]
Episode 66 – Renovation Story- Split Level Outside of Chicago

Today’s episode is a split level renovation story about a house in the Chicago suburbs owned by two architects. Katharine MacPhail 00:00 Hey, it’s the House Maven. Are you on Clubhouse? I just started a new club called Talking Home Renovations. It has a room every Saturday morning at 10am Eastern, where we can talk […]