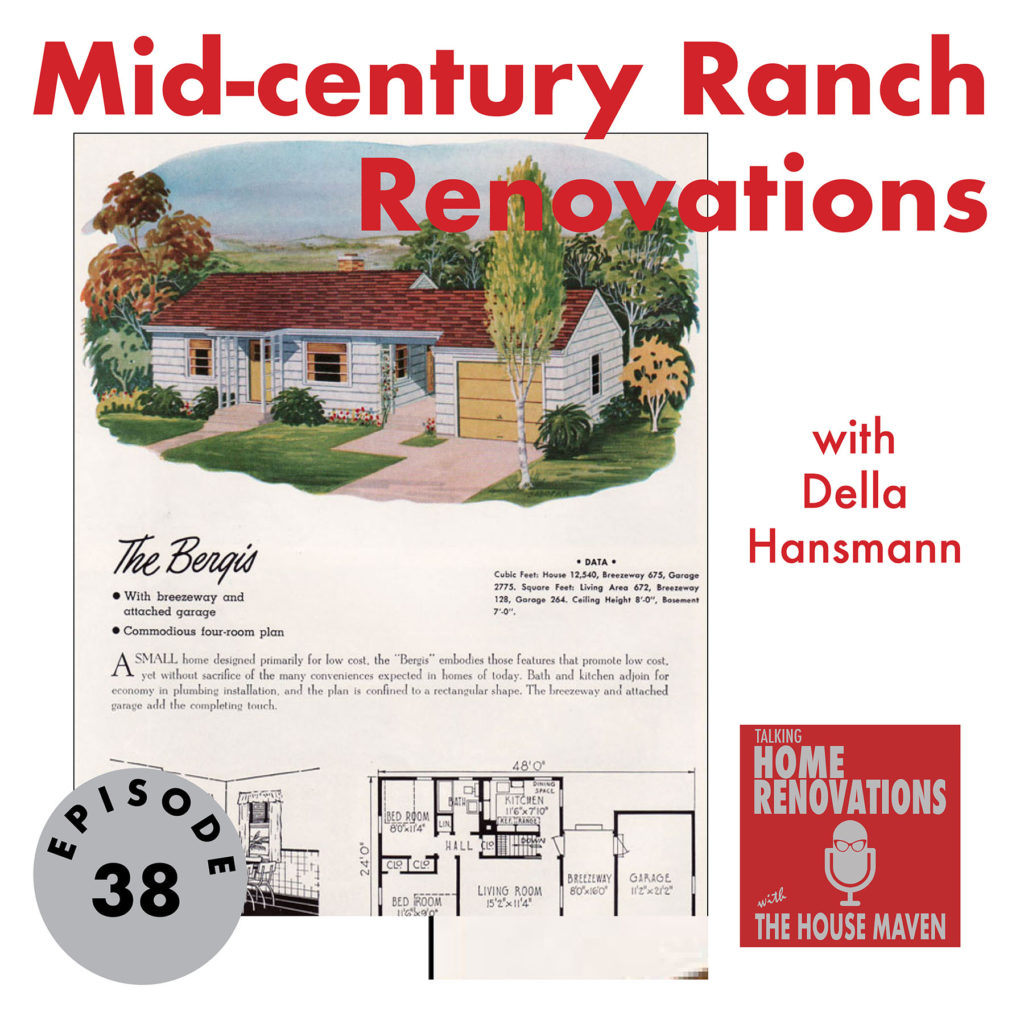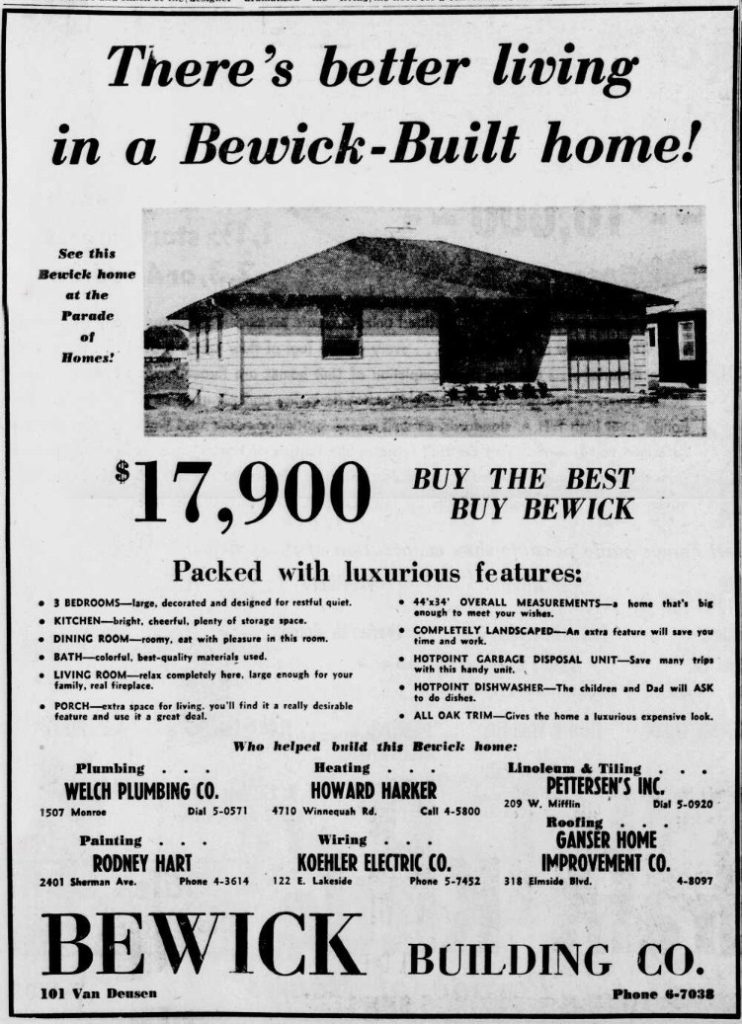

The mid-century ranch episode with Wisconsin architect Della Hansmann dives deep into a topic that I personally don’t give much thought to – the ranch house. Mid-century ranches were a popular housing style between about 1945 and 1965. They’re single story houses, and on the outside they have a very elongated form, asymmetrical with a heavy emphasis on horizontal lines – a quality that is brought out further by the low-pitch roofline. They often also have a one or two car garage attached to the house. On the inside they’re open plan houses, so the public space of the house is basically one room, with the living area connected to the dining and kitchen area. They’re relatively easy houses to add on to, and they were actually designed to be built in stages as your family grew. Della began her own research into the style after realizing that the books she needed on the topic were not written yet. This is now her specialty as an architect, an approach that I find compelling. There are other kinds of ranch houses such as California ranches, split level ranches, raised ranches and atomic ranches, but Della works with very specifically in mid-century ranches.
According to Della’s estimate there are about 15 million mid-century ranches across America, so if you live in the suburbs there’s a good chance you’ve seen some in your neighborhood! Well, that depends on when your neighborhood was developed, of course. Like Della was saying, these houses really started popping up around the 40s and 50s, so if your neighborhood was already pretty densely built at the time, you’re not likely to find any except as infill. They mostly developed as rings around more settled areas, which to me is kind of cool to think about – it’s like a tree maybe, where you can tell what happened to it and when from reading its rings. In the tree’s case you can see forest fires, harsh winters and the like. For housing development you can see the changes in how people wanted to live, population growth, changes in culture and style, and really a lot more.
Ranch houses in particular represent a period of explosive growth. Because of this they have to a certain extent become associated with tract housing, fairly or not. As Della mentioned, there was some pushback at the time against ranches (as is common with any housing movement), and even up until recently they have been what I would consider to be a disrespected housing type. Luckily for the ranches, these days we have designers like Della who are leading the way in bringing back their popularity, and people are starting to realize that these houses are underrated and actually very livable!
Unfortunately, because they’ve been underappreciated for so long it has been a common fate for a ranch to be reconstructed into something it’s not, or cottage-ified as Della puts it. Della and I agree that if you want a cottage, don’t buy a ranch and completely reconstruct it, just buy a cottage. That will save you a lot of money on the renovation, and it’s just kinder to the house. So if you know what type of house appeals to you most, you should try to start from there.
As always, having a master plan in place is a wise first move, especially if you need to complete your renovation in stages. Della mentioned that her first step with a new client is to create a ‘master plan’ for the house. This means coming up with sort of an overarching vision for the renovation, as long-term as you can make it. Then you have something you can come back to whenever you need to make a design decision, instead of getting bogged down all over again by the same questions whenever you move to a new aspect of the project. And when you have that plan written out, stick to it.
Part of that plan should be finding somewhere else to stay (if you can) during the remodel, or just having an excuse to be out of the house as much as possible. Especially in older houses there can be a lot of hazardous materials that get aerosolized- lead paint, asbestos tile, and who knows what else, really… it’s just not good to be breathing in that toxic air. But even beyond that, it’s going to feel very disruptive if you’re just trying to live your life while the renovation is going on. If you are planning to stay in the house, be realistic about what to expect. Doing your dishes in the tub is not a fun experience, believe me!
That being said, if you just bought a house Della absolutely suggests that you spend some time living there before you actually get started on the remodel. Obviously if there’s something about the house that needs critical attention (like mold behind the walls, or ongoing water damage) you need to stabilize the situation first. But for less immediate changes, it can be really useful to know for certain what you like or don’t like about the house, what it’s quirks are, how the light comes in. Making during the renovation process that are actually informed by your experience will result in fewer regrets after the renovation.
Another piece of advice Della has for you – and this goes hand in hand with getting to know your house before the renovation – don’t just live with what drives you crazy about the house. Don’t just keep putting off changing that one thing, because before you know it you’ll have lived there for four years and the kitchen is still painted your least favorite color. Don’t let the little things that matter to you get wrapped up in aspects of the project which are more intimidating (like waiting to do the entire kitchen before painting the walls), because then you’ll never fix them. Paint the mint green kitchen!
For the full conversation between me and Della, download episode 38 of Talking Home Renovations with the House Maven or read the transcript.
Thanks to Della for allowing me to use images from her website www.mid-modmidwest.com.