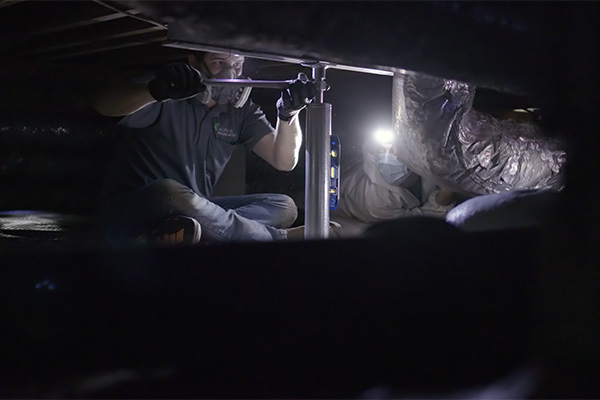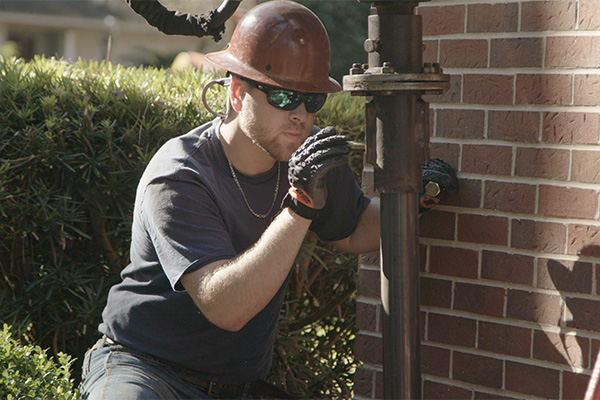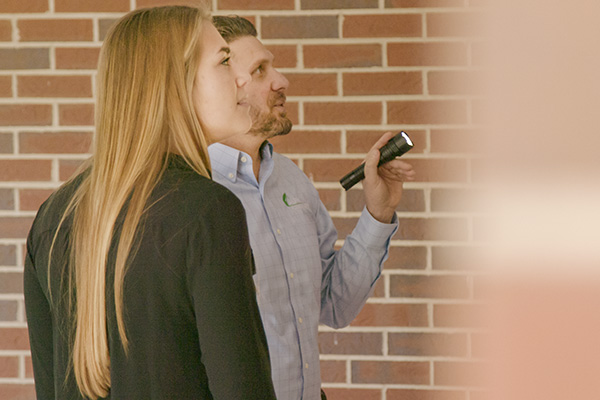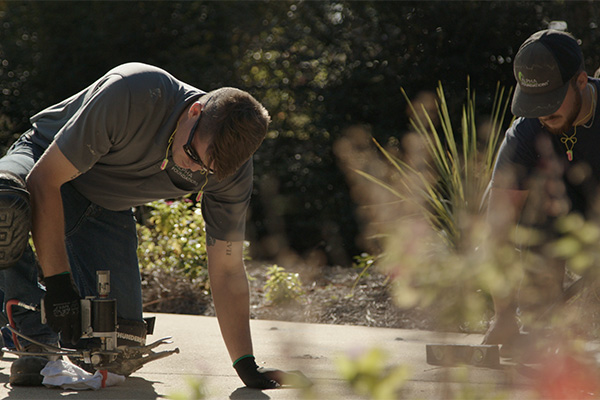Home foundations hold the entire structure together. Therefore, they must be handled with extra care compared to other parts of the house. Katharine MacPhail sits down with Brent Pearson, Senior Sales Director with Alpha Foundations. Together, they talk about the best solutions to address the most common home foundation problems, from soil issues to flooding. They also discuss the right way to prepare for natural disasters like hurricanes and sinkholes to ensure that your house won’t fall apart or deteriorate.
—
Listen to the podcast here:
Foundations and Foundation Issues
This episode is a short and sweet one about foundations and foundation problems. I was talking to Brent Pearson who’s a Senior Sales Director with Alpha Foundations. It is a full-service foundation repair, crawl space repair, concrete lifting and leveling, and sinkhole repair contractor, serving residents of Florida and South Georgia. He’s an expert when it comes to spotting and resolving foundation problems, which is what we talked about in our conversation. I hope you enjoy it.
—
Welcome to the show, Brent.
Thank you for having me. I appreciate it.
You are a foundation guy.
I’m a Senior Sales Manager here at Alpha Foundations in North Florida.
Do you have basements? I’m trying to think of the houses I’ve been to in Florida.
It differs in North Florida, South Florida and Central. For the most part, there are three main types of foundations we see. A slab-on grade like monolithic slabs. It’s a 50/50 slab or crawl space. The other type that you’re going to see is a basement. If I see 400 houses a year, I would probably see only a handful of basements. We have a high water table, which is not something we have much need for here in Florida.
People ask me about waterproofing their basements. Is that something that people talk to you about a lot?
Maybe in North Florida, where there are a few more basements than in Central and South Florida. Waterproofing is something that everybody needs to deal with if they have a basement, making sure that water is not getting into that living area or even if it’s as a storage area. I would imagine most basements in the Midwest have some form of a waterproofing system like a sump pump. I would imagine that you would need there some kind of encapsulation system that makes sure you’re stopping the walls from leaking, stopping the groundwater from coming in, and having that availability for the sump pump to pump that water out when you do have such a need.
It can be tough to keep water out of a basement. Water is pretty persistent.
Our version of a basement would be a tall crawl space. We do encapsulation systems to control the moisture, not so much the waterproofing. We installed moisture remediation systems through a system called clean space. We can regulate the humidity and make sure that the moisture doesn’t get out of hand and cause sagging floors and issues inside the home itself in addition to foundation problems.

I had to tell you right away that water management, mold and things are not one of my favorite subjects. I like to pretend those kind of foundation problems won’t be an issue. When people talk about crawl spaces, what’s the difference between a crawl space and a basement? It seems like you can crawl in it but, does it have a floor or is there some kind of definition?
How I would define it if it’s a basement or a crawlspace is if it’s a basement, that’s going to be something you can walk around. The typical giveaway is if it has a concrete floor or not. Crawl space has typically a dirt floor. You’re not going to have the availability to walk around, and it’s not going to be concrete. It’s hardly ever you see a crawl space with a concrete floor. If it’s over 5.5 to 6 feet, I would almost rule it a basement. Crawl spaces here in North Florida, South Florida, and Central Florida are typically going to be 18 to 36 inches high, crawl-around area only.
It’s different all over the country. In Massachusetts, most houses I see have basements. Sometimes the additions only have crawl spaces. People try to finish the basement and they try to have living space in the basement but again, with water. What are the most common foundation problems? What should homeowners know about them?
The biggest reason our phone rings is for cracking in the drywall, above doorframes and window frames. Maybe they are walking around outside of the house and they noticed cracks in the exterior. That’s all foundation problems, that’s typically not a finishing issue. The drywall guy did a bad job. If you’re on a crawl space and you have movement in your doorframe, either windows or doors are not operating properly. That stems from underneath your crawl space.
Your columns are settling. You have done proper spacing or there’s excess moisture and rot. If you’re on a crawl space and you’re seeing issues that we talked about, they are foundation problems. It’s not a finishing error. If you’re on a slab, you can have the same issues, except for the moisture. You can have cracks above doorframes, window frames or sloping floors. All are indications of some movement based on the soil. It’s not that the homeowner or the builder built it wrong. It’s typically poor compaction, wash out and dry out of the actual soil that got them into that mess.
Can you do anything to repair that? Do you have to dig down and replace the soil? What do you do?
If you have a slab home and you’ve noticed exterior cracking, that’s typically because of a soil issue like we talked about. That means that the footing has movement. The cracks are an indication of that soil issue. The house is telling on itself. We can install a couple of different products to make sure that we bypass that soil that is incompetent due to weather-related, too much rain or too little rain. We reached an area and typically in Florida, you’re looking at 14 to 21 feet down. With a system called a helical pier, we grab the footing and keep it from ever moving again. In some aspects, we can lift that house back up into place if it’s settled. It’s pretty cool to watch that. It sounds invasive but we do it every day, all day. It’s not too difficult.
Why do you have to go so far down?
If you don’t bypass what we call an active zone and you’re dealing with soils that are subject to moving with too much rain or too little rain, you’re not having a stable solution. You need to bypass that soil that is not so competent and get down to the good stuff that will never move. You might call it bedrock but in Florida, we call it load-bearing strata which are competent soils.
How deep are the footings in Florida?
Typically, they need to be about 10 to 12 inches buried right above the dirt line. Sometimes it’s not what we call a shallow footing. We almost can walk up and get our hand underneath it. For the most part, it should be buried 10 to 12 inches underneath. They could be 10 to 18 inches thick, depending on what engineering called for when they built the house and how large the house is going to be.

Those are different all over the country depending on the frost line. We’re 4 feet below grade here.
We have no such thing as a frost line pretty much here in Florida. It’s hot all the time.
Except for this morning where you said it was 30 degrees.
It was cold this morning for me.
The houses aren’t heaving all over the place.
Every now and then, but that’s not a thing that we have to deal with, fortunately.
Along those lines, how do foundation problems differ across the United States?
It’s all soil issues. Maybe in the Midwest, you have heaving, which was the soil is causing things to rise or come up. Most times, when we have a settlement and it comes to driveways, walkways, and pool decks, the soil is not capable of holding up the slab and then it will settle. We can help concrete come up and go down. The frost line is something that you have to deal with in the Midwest or the Northeast. We have nothing to do with that down here in the South, which we’re thankful of. It’s the different types of soil and the depth that you have to go to hit that bedrock or that load-bearing strata. That’s how it differs.
Do you also deal with sinkholes?
Not as much as you would think. I know that’s what makes the news and things like that. That’s probably a little bit more uncommon than people think. It does happen. I don’t want to say it doesn’t but we don’t have to deal with them like you think we would.
You, meaning the people in Florida or you as a company?
Water is the enemy of the house. You want to get water away from your crawl space and the actual footings on your home.
In Florida, there are some areas that are prone to have a high level of sinkholes. If I run 400 appointments, we maybe have 1 or 2 customer that’s concerned with it and typically, that’s not the case.
What is a sinkhole?
It’s a depression on the ground. The insurance has gotten away from having the sinkhole coverage. They have changed it now to catastrophic ground coverage collapse. It’s when the ground has a gigantic depression all at once. It could take some time but it’s when there’s a cavity underneath the soil that drops. If you hear it, you’re like, “What happened if my home were to be on top of one?” The answer would be it will be terrible. There’s not a whole lot you can do to get ready for that. If it’s going to happen, it’s going to happen. A regular home inspector is not going to catch it. That will take some serious investigation to find out if you’re in a higher area for sinkholes.
How do they look for sinkholes in the areas? Can you do a geotechnical warning or something?
I would imagine a geotechnical engineer would take some soil borings to make sure that there are not any cavities located around there or in a high-risk area.
My house is on the ledge and I have ledged coming right through the floor of the basement. It feels secure that way. What are some common foundation problems besides the cracking?
If you have a crawlspace, the main foundation problem that we deal with is moisture. That problem would be buckling or warping hardwood floors. You could see a ripple on the floor. We automatically know that’s a moisture issue. That is going to lead to musty smells in the house, maybe some mildew on the back of couches or on the boots that you don’t wear every so often in the closet.
When you’re living in a house, you get used to it. When you go away for maybe a week or so on vacation, you hit the door coming back in, it’ll hit you like a ton of bricks. It hasn’t changed but you’re just used to the smell. When you have guests over, there’ll be wondering what’s that musty smell. It’s something that you don’t recognize because you’re used to living in the house.
That’s the issue that we take care of with the clean space encapsulation system. Moisture and water are big enemies of the crawl space. The humidity level that you feel in the house, you might lower your thermostat on your AC and it would feel cool but you still feel a little clammy. You’re fighting yourself because 50% of the year, what your breathing inside your home is coming from your crawl space. If you have a vented dirt crawlspace, you’re going to have higher utility bills and musty smells. If you’re prone to allergies or having breathing issues, that’s not a good thing. You want to have that encapsulated and have a professional look at that.
When it comes to slabs and concrete, you’re looking at settlements for driveways, walkways, pool decks and trip hazards. No one wants to have to rip that out and replace it. We can lift and level those sunken slabs with a system called PolyLevel. It’s a two-part system, active and reactive. We’ll drill a small piece size hole in the concrete and inject that system in there. Within 7 to 10 seconds, it will react. It compresses the soil and we lift where we want it to lift. That’s a totally green product. We can get in and out, and have those slabs with the backup without all the hassle of ripping it out and replacing it. Our homeowners find it very handy to have. No one wants downtime of not being around the pool, especially in Florida or having a trip hazard where they could be sued by someone walking up and having a spill there in your yard.
Do you ever put too much in?

That’s a common question we get from homeowners about every day. I would say it would be devastating if we over lift it because there will be no choice but rip it out and repair it. Where in no business to be tearing things up. I’d say it’s more of an art than a science. The guy that installed it or specialized, that’s all they do is specialize this one product. They have readings and digital tape measures. They can feel and know exactly how much they are putting in, and there’s also back pressure on the gun. They can feel what’s coming back up and stop in time, and go to a different port to inject more foam there.
It sounds like not something you should try. Don’t try that at home.
I’ve seen some YouTube videos that don’t work out very well.
What bout the weather? We talk mostly about freezing, rains and things like that.
Across the country, I would imagine that’s a huge deal in Florida and South Georgia. We don’t have that crazy amount of weather, but we do get weeks’ worth of rain at one time. It happens like that. If you have a crawl space, that can add a lot more moisture to your crawl space to expedite the problems that you’re having with your wood floor system.
Water is the enemy of the house. You want to get water away from your crawl space and the actual footings on your home. Direct that and get in front of it as best as you can by either having French drains or some berm to redirect the water around your house. You don’t want that soil around the exterior to be wet and weak so the footings can’t hold themselves up.
Whatever you can do to redirect water, that’s the name of the game there. Stop water from flowing in and around your house. Weather is a big reason that our phone rings like too much rain or if we have a dry spell. Maybe a couple of weeks without any rain and that soil will shrink, dry up and then settle causing your house to crack. You have movement in your footings due to the drying of the soil.
Do you only work with concrete foundations? I have fieldstone in my house deep. You probably don’t ever come there.
We don’t ever run into that. We will see some beach houses on pilings. That would be concrete or wood post pilings. Your typical wood-frame crawl space could have a stem wall around it with CMU blocks, cinder blocks, monolithic slabs or stem wall with builder slab.
Do you have any tips for people who might be adding to their house when it comes to things to think about when they are adding a new foundation?
For someone that’s wanting to do an addition to their home, we talked about redirecting the water, so you don’t have an issue there. Make sure that someone who is building it does pretty good compaction tests when they are adding fill soil. As I said, poor compaction wash out and dry out are the biggest three that’s going to get you foundation problems.

If you have a crawl space, make sure that you don’t seal up that area to get to that spot. I’ve seen that most times where people separate the crawlspace from the new addition and don’t provide access to the new area. That could create almost a hotbox area there. You have to have some ventilation. If you don’t, you need an encapsulation system there. We’ve seen that several times. Make sure you’re dealing with a builder who knows what’s going on and does it right.
Can we talk about the encapsulation system for the crawl space for a second? What does that mean? If you come across a house that has big openings from the exterior under into the crawl space, that’s what you’re talking about as being not encapsulated. What’s the encapsulation system?
The encapsulation system is a way we can separate the house from the earth. It doesn’t matter what season it is. There is always humidity coming out from the soil. If you do have a free-flowing crawlspace, that is better than just having it vented. An old crawlspace way of thinking is that you need vents to allow air to come in, circulate and go out the other vents. Typically, that doesn’t happen as well as if it was a wide-open vented crawl space. What we would do is to close it off.
If you have a stem wall with vents, we will close off all the events. You would put a clean space liner, which is like a pool liner. It’s 20 mils on the ground. We wrap all your peers, pipes, columns and then we would add a sump pump and dehumidifier there to regulate the air, make sure we have the correct humidity control down there. That way, it’s not as imperative that you have insulation in your crawl space inside the floor joist and subfloor. We’re going to go ahead and take care of that humidity level right there.
We set it up typically around 53% to 54% humidity. You don’t want it too dry because that causes your wood to become too weak and brittle. You don’t want it to be damp because that’s when mold and mildew start to grow. That’s the sweet spot right there at 54%. The customer can monitor that activity from inside their home to make sure everything is running correctly.
I don’t present it as a utility savings but average homeowners are seeing an 18% to 21% decrease in their utility bills by having an encapsulation system. That mold and mildew smell that people are accustomed to will go away. That clammy feeling that they have inside will subside. If they have rippled floors, there’s a good chance that we could get them to lay back down.
Those all sound like Florida issues, although we have a lot of humidity up here.
You can do it with basements as well. If you have a basement and your walls commonly leak, if you have that white stuff on the wall that’s typically efflorescence, that will be a good idea to have an encapsulation system in your basement as well, especially if it’s unfinished.
Who makes them? Is it like an on-site built thing or is it a system that you bought?
We get it from a manufacturer called Basement Systems. I’m a do-it-yourself guy but I would not probably tackle that one myself. I would leave that up to the professionals.
There’s a reason why you need to address the issue and so you want to keep going. Can you think of anything else you’d want to add? What about hurricanes? Those don’t come into play with foundations, do they?
Average homeowners see an 18-21% decrease in new utility bills by having an encapsulation system. All that mold and mildew smell people are accustomed to will go away.
They can but when you think of hurricanes, you’re thinking of bringing a pretty good influx of water. As I said do whatever you can to stop water from having an impact on your house. Redirect it the best you can. Some hurricanes are not so much the wind. It’ll sit on top of you and have 8 to 10 inches of rain in a weeks’ period of time. That can make the soil wet in weeks or whatever you can do to redirect the water is great for the house. We recommend gutters and downspouts with extensions to get water away from your footings. That’s going to help. Some people don’t care for gutters but they are great for the house.
They don’t like the way they look, do you mean?
Yes. Correct.
That doesn’t matter. When you get the water, you want to save the house. I know we’re not talking about gutters, but there are lots of different profiles and types of gutters to choose from if you don’t like the standard aluminum ones. I guess we covered foundations. Did you always want to be a foundation expert?
Absolutely. I had no desire to be a Major League baseball player, an astronaut or anything.
Thanks for doing that. How would people get in touch with you?
We’re on Facebook and Instagram. Our website is AlphaFoundations.com. They can try that or give us a call at our local office here in Monticello, Florida.
Thank you so much.
Thank you for having me.
Important Links:
- Alpha Foundations
- Basement Systems
- Facebook – Alpha Foundations
- Instagram – Alpha Foundations
- Alpha Foundations Podcast
- Episode Enhancements for this episode
About Brent Pearson
 Brent Pearson is the Senior Sales Director with Alpha Foundations, a full-service foundation repair, crawl space repair, concrete lifting & leveling, sinkhole repair contractor serving residents in Florida and Georgia. Brent has been with Alpha Foundations for over four years. During his time, he has served in various roles ranging from Design Tech to Senior Sales Manager. In his current role, he is responsible for training all new hires as well as offering continuing education for current employees. He is an expert when it comes to signs of foundation problems, causes of foundation problems, solutions of foundation problems, and benefits of repair vs. replace for concrete.
Brent Pearson is the Senior Sales Director with Alpha Foundations, a full-service foundation repair, crawl space repair, concrete lifting & leveling, sinkhole repair contractor serving residents in Florida and Georgia. Brent has been with Alpha Foundations for over four years. During his time, he has served in various roles ranging from Design Tech to Senior Sales Manager. In his current role, he is responsible for training all new hires as well as offering continuing education for current employees. He is an expert when it comes to signs of foundation problems, causes of foundation problems, solutions of foundation problems, and benefits of repair vs. replace for concrete.