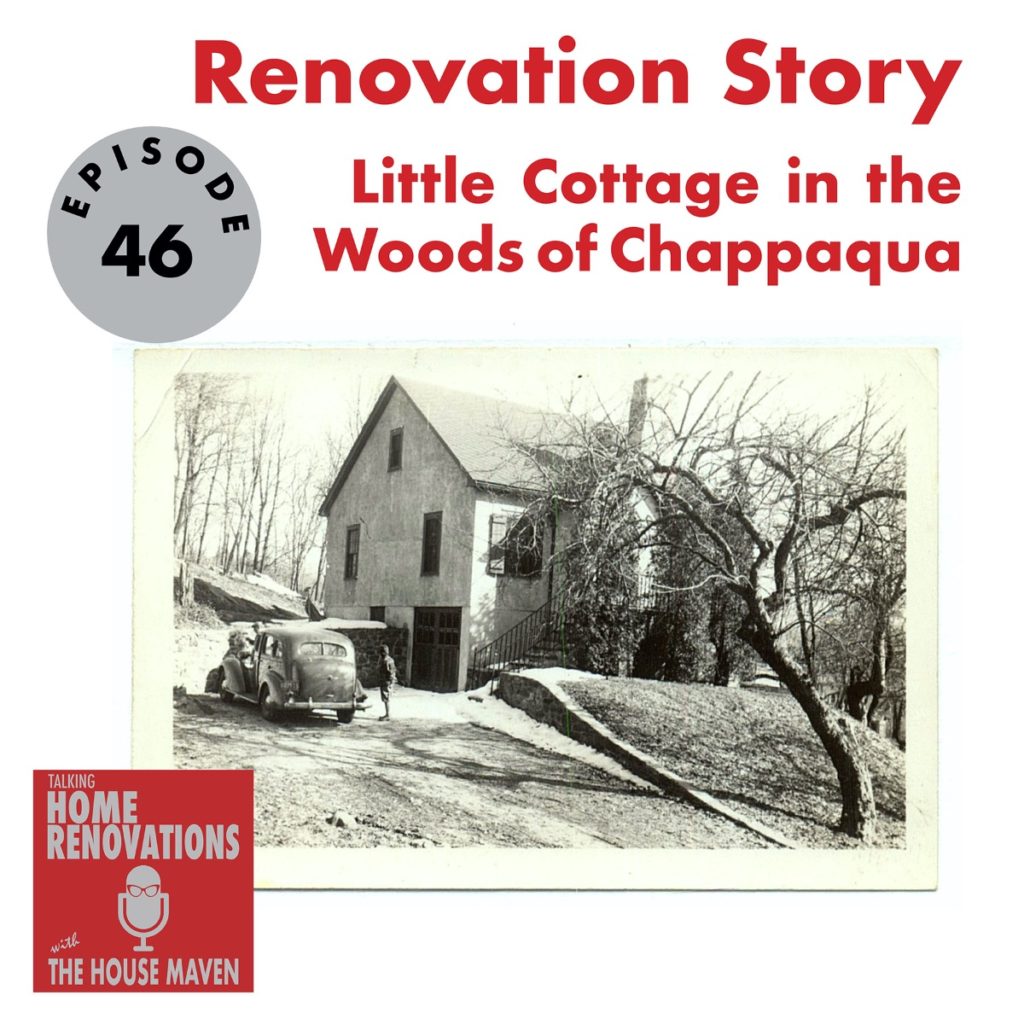
Architect Mark R LePage joined me on the podcast to share his story of his time at the Little Cottage in the Woods of Chappaqua. View the episode transcript. Mark and his architect wife Annmarie McCarthy brought the cottage back to life in a way that architects can especially appreciate. Something about us wants to help these down-on-their luck houses.
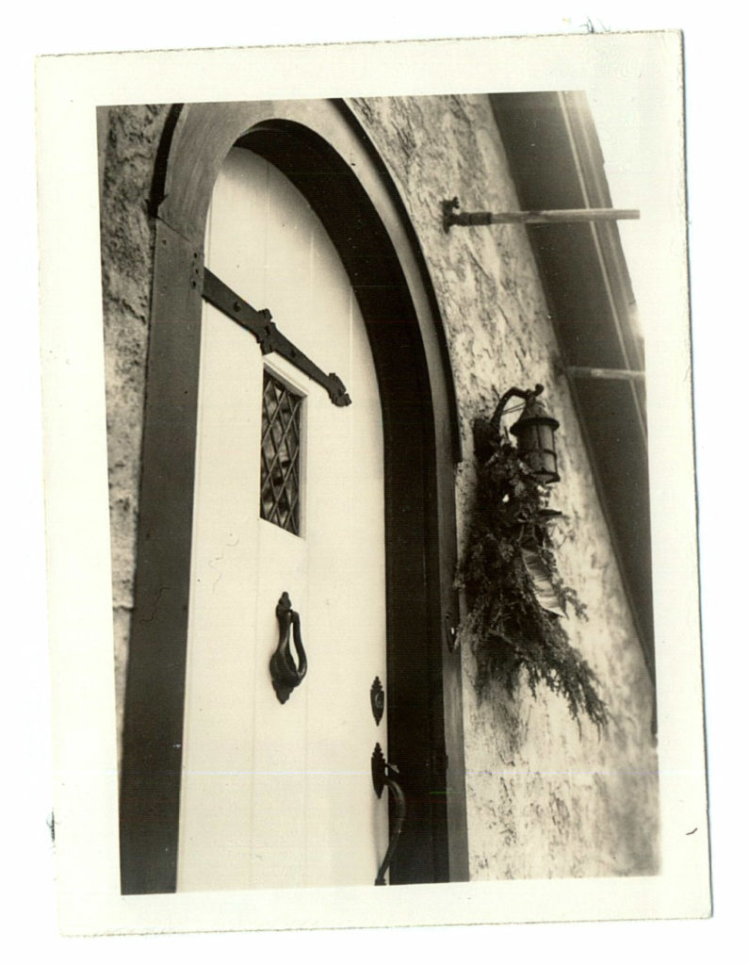
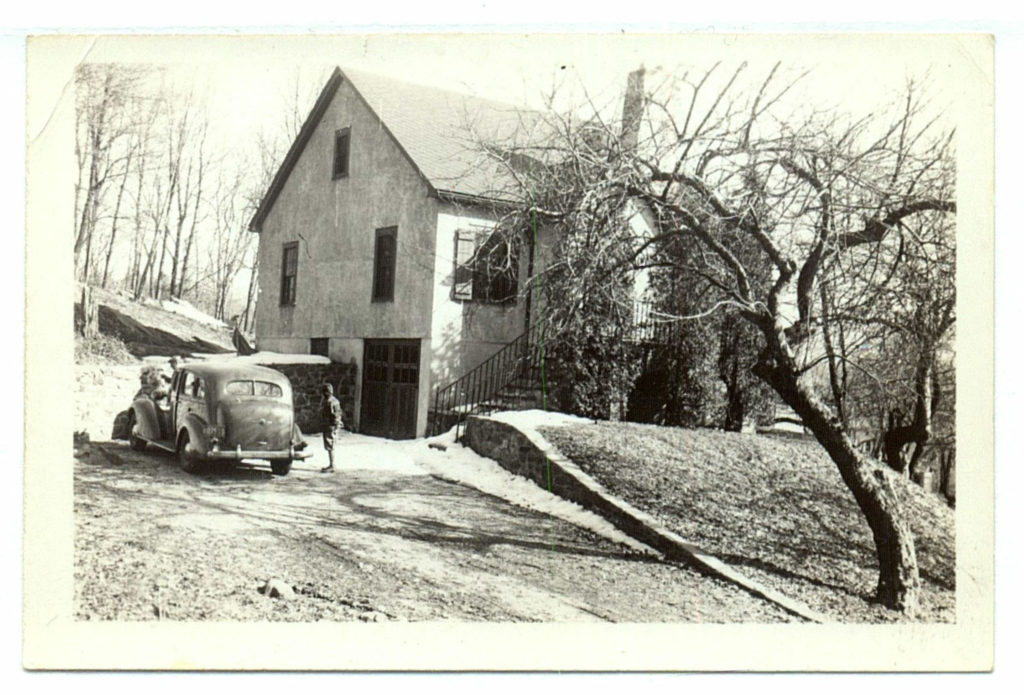
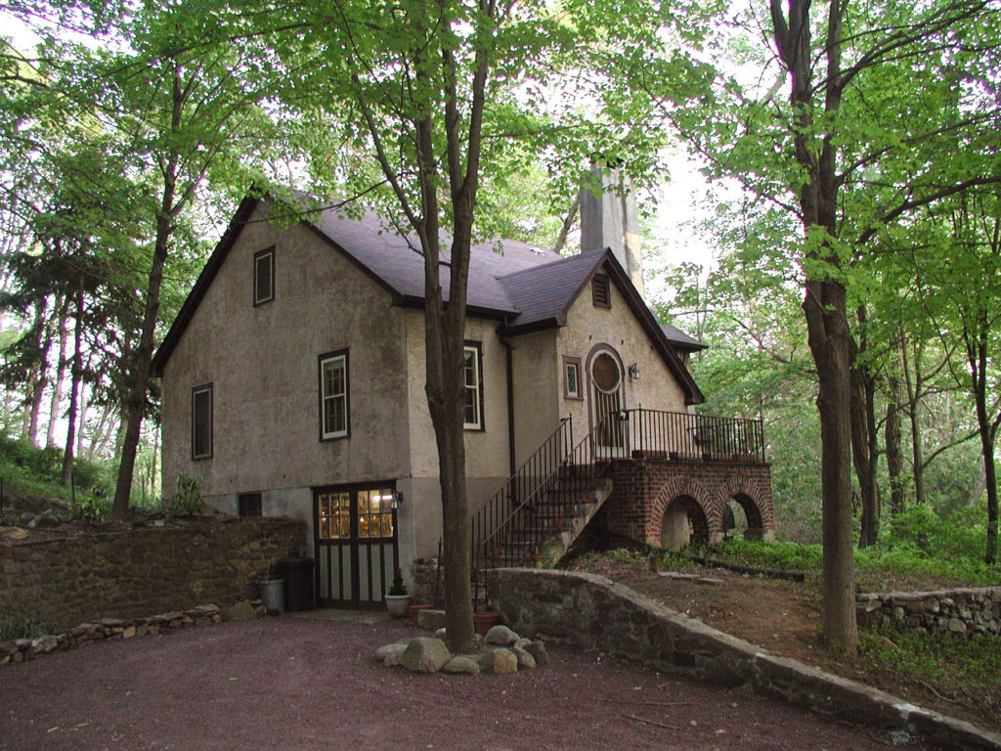
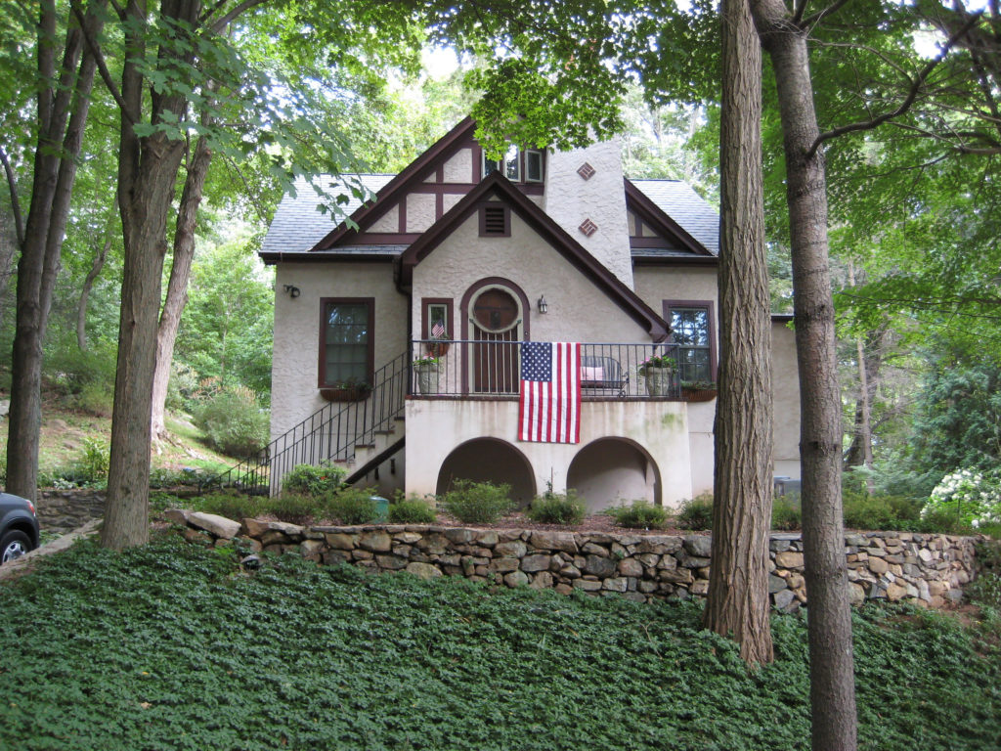
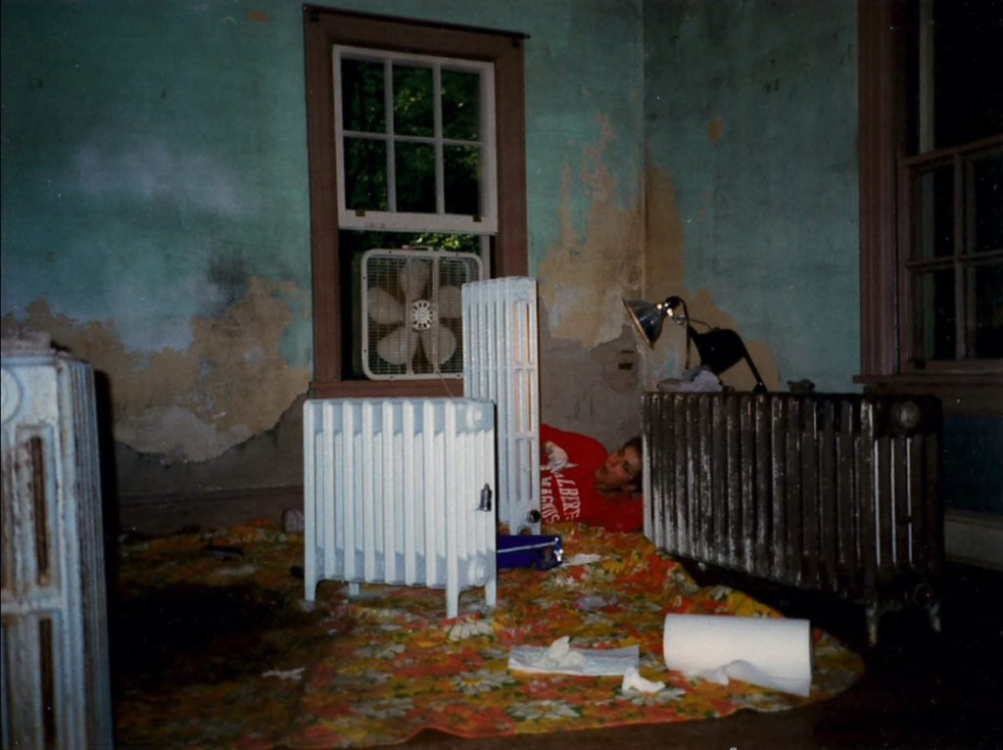
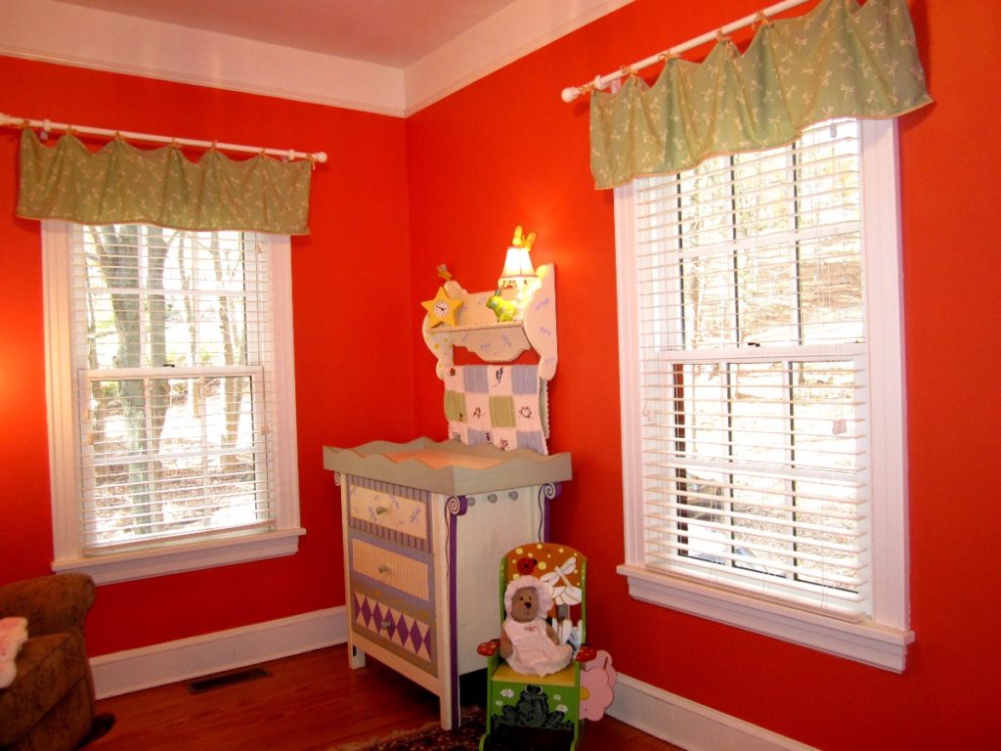
I don’t know for sure but I’d guess this is a photo of the nursery before and after. I notice that the after photo has a vent in the floor, which means that they switched to an air system after she painted all those radiators!
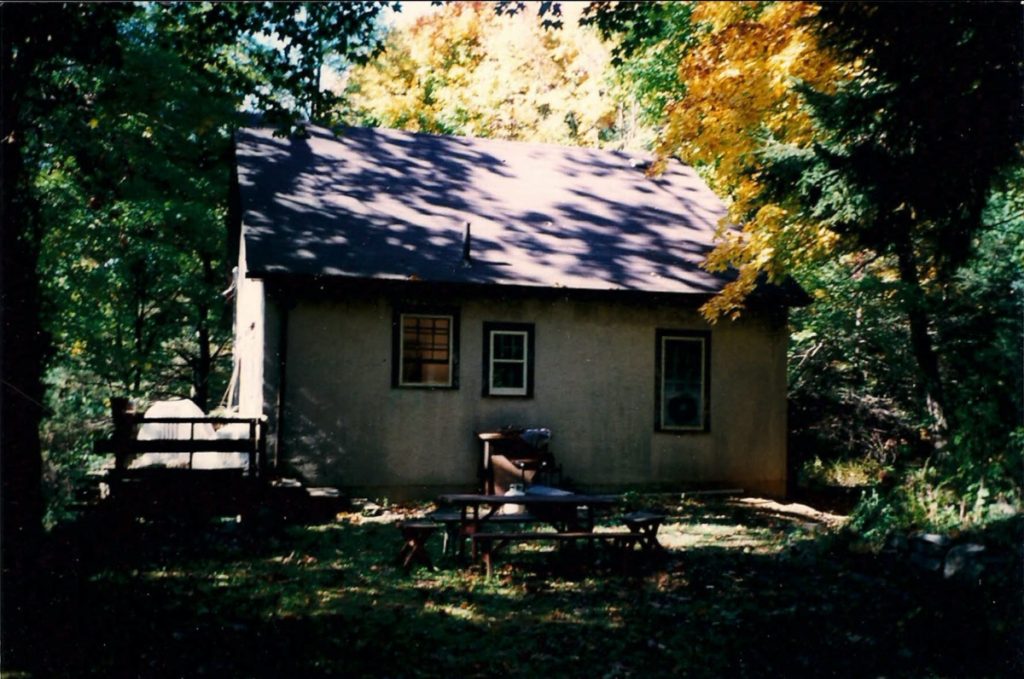
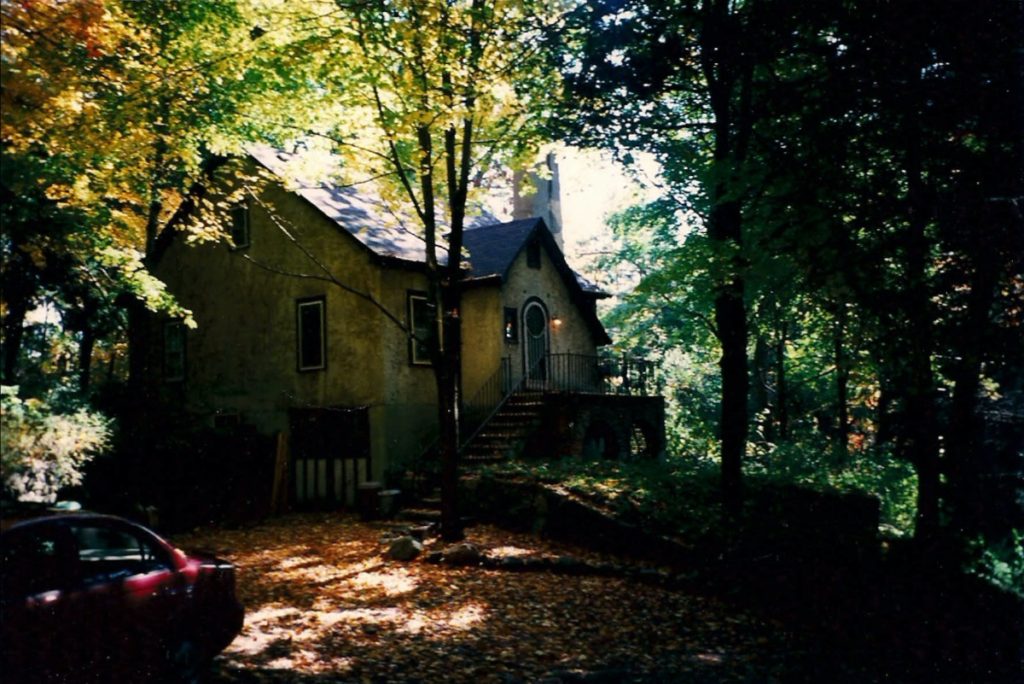
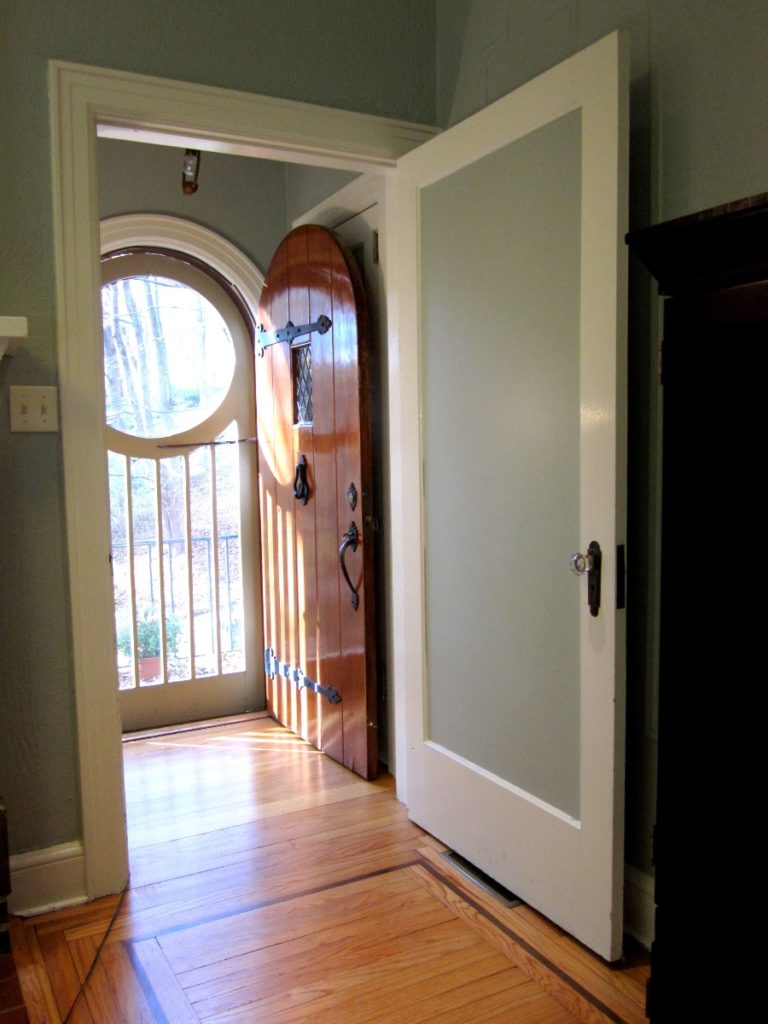
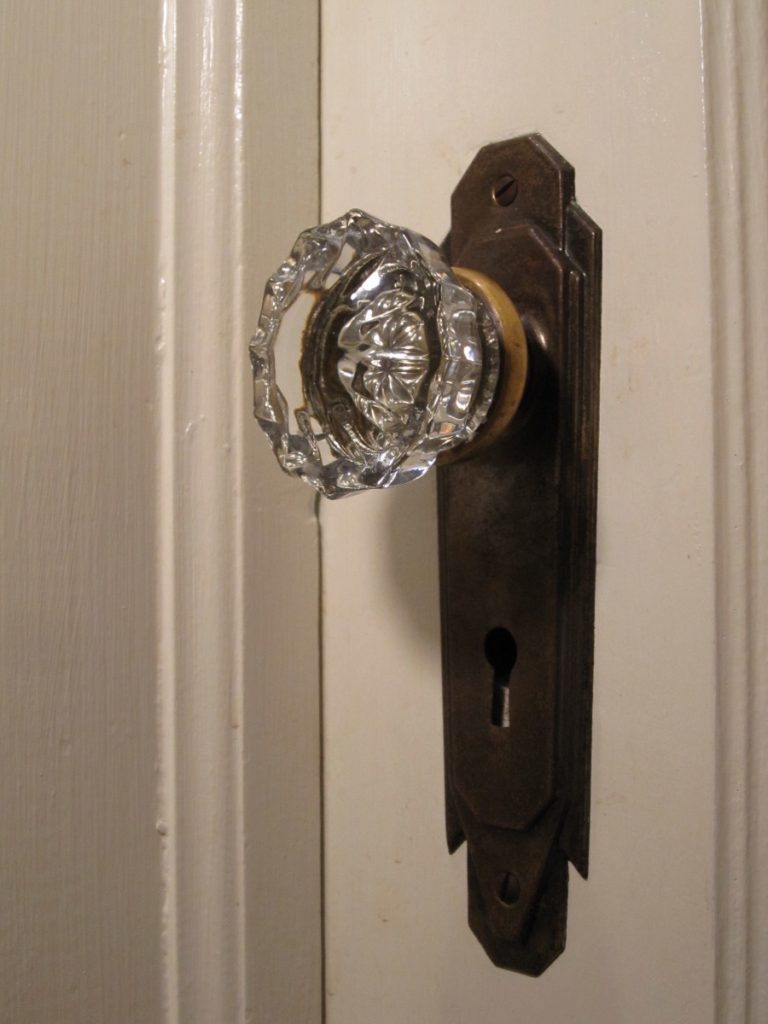
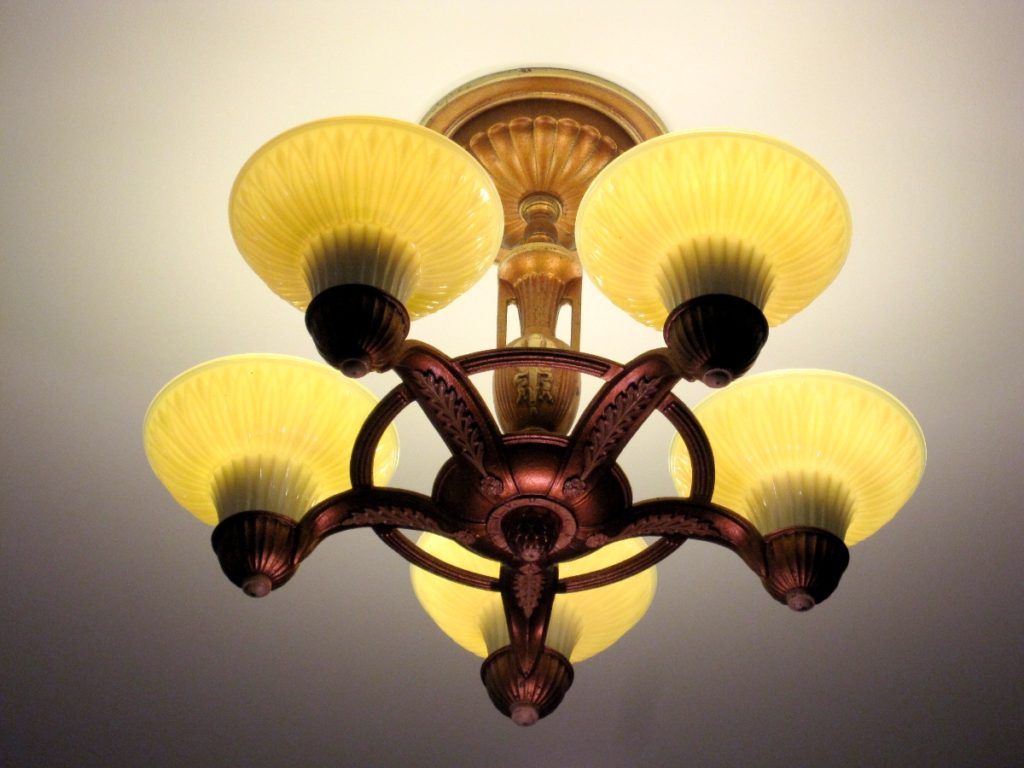
Details from around the house. Love that screen door! Beautiful hardware and lighting fixture also.
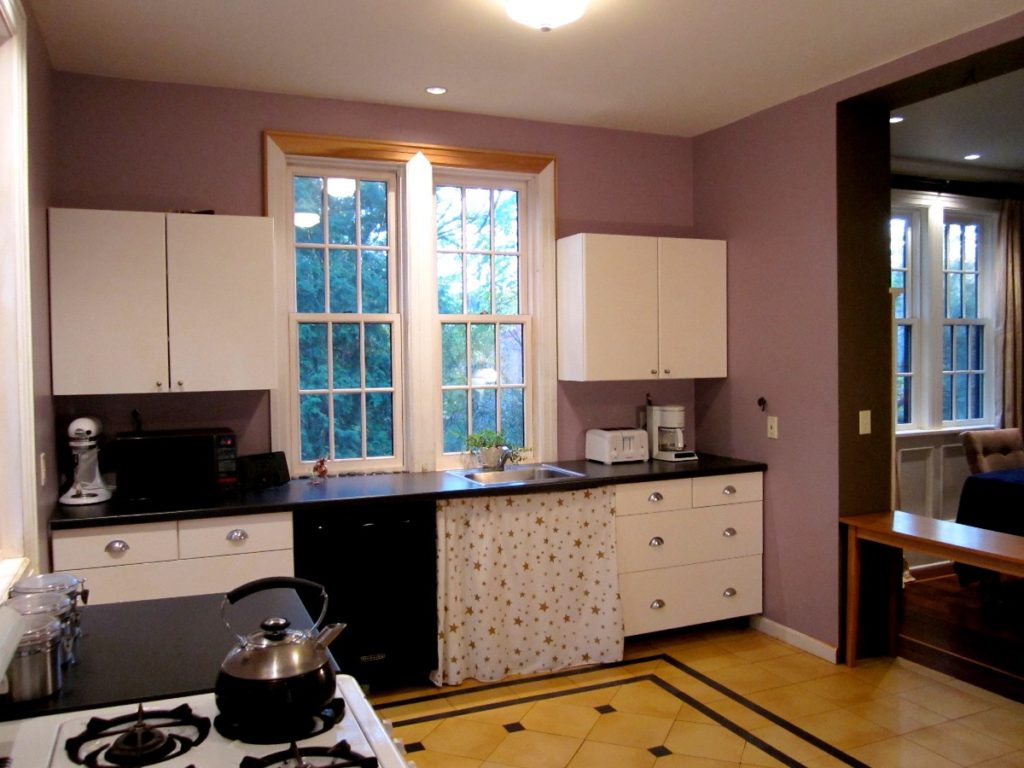
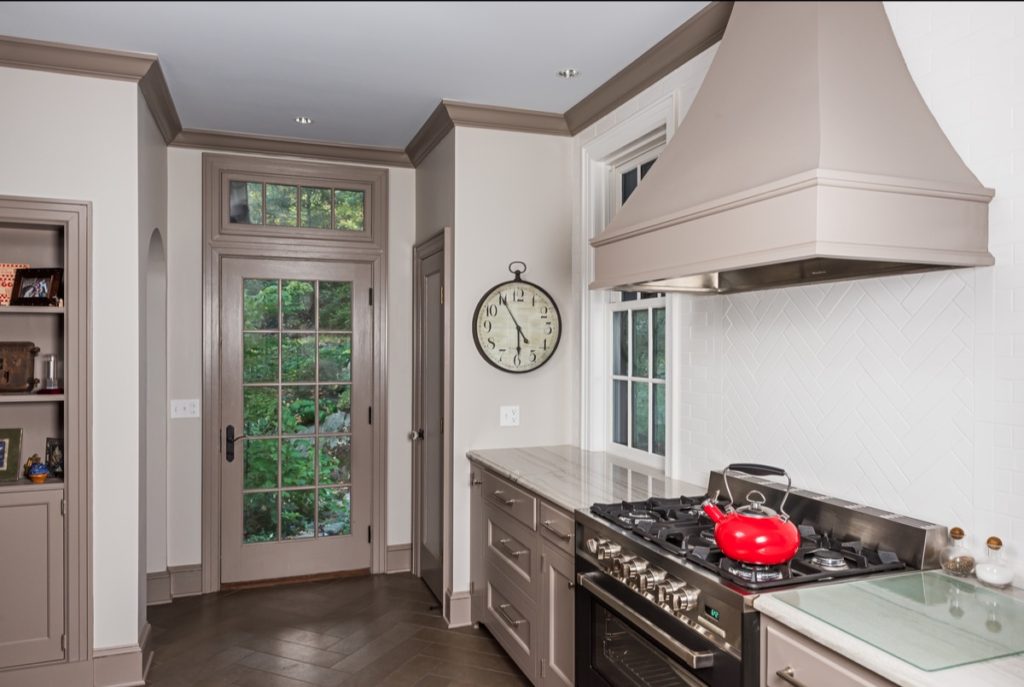
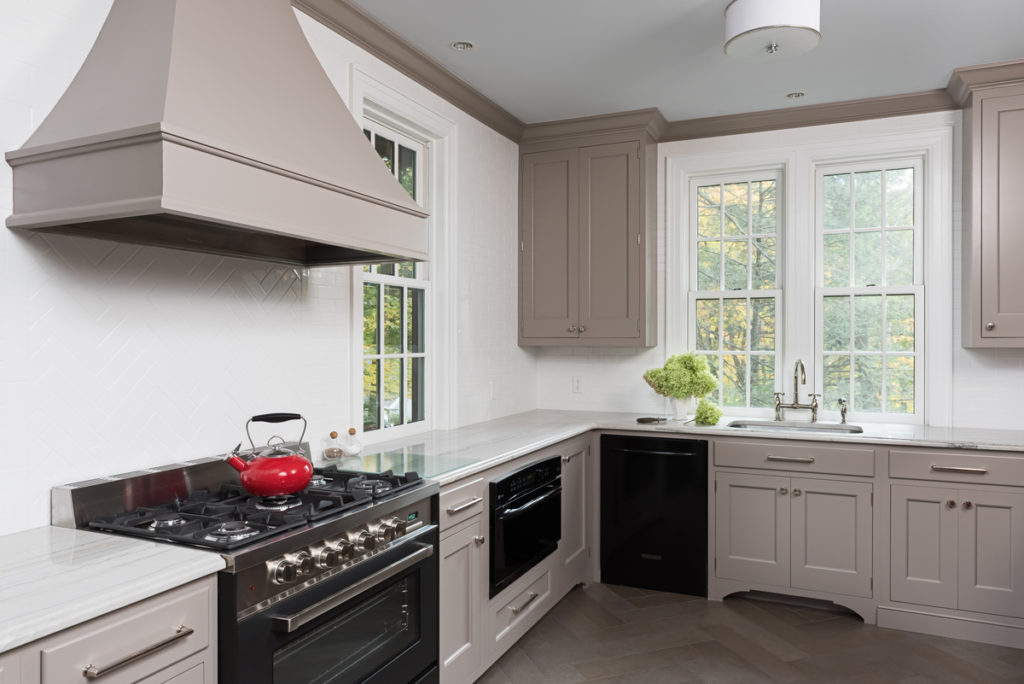
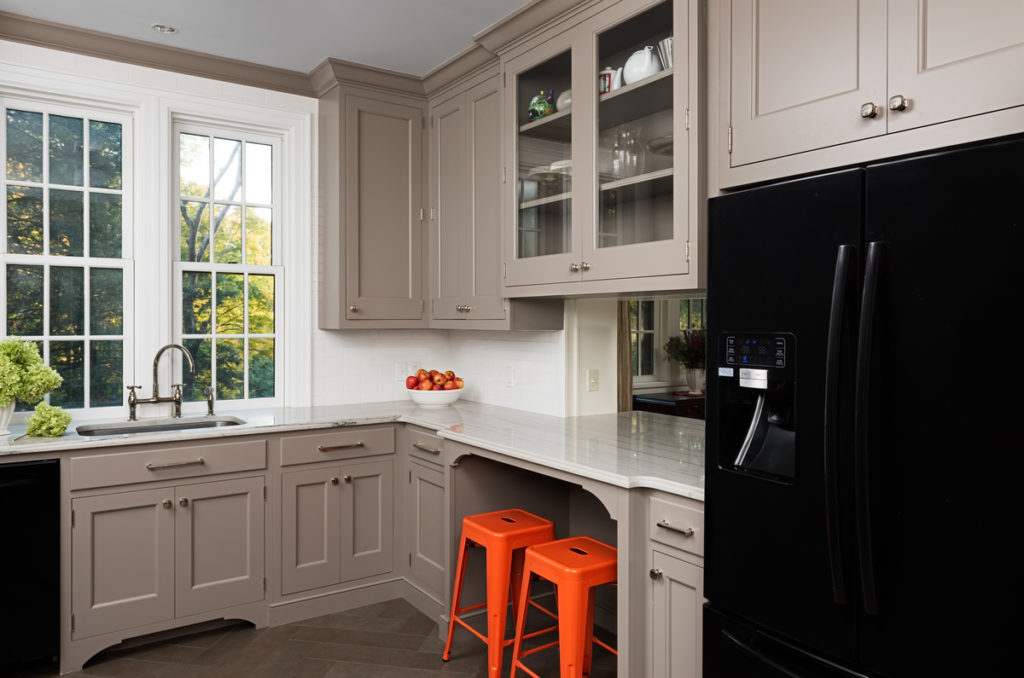
The first photo must be the intermediate/temporary kitchen, followed by images of the new kitchen. What is that flooring in the new kitchen?
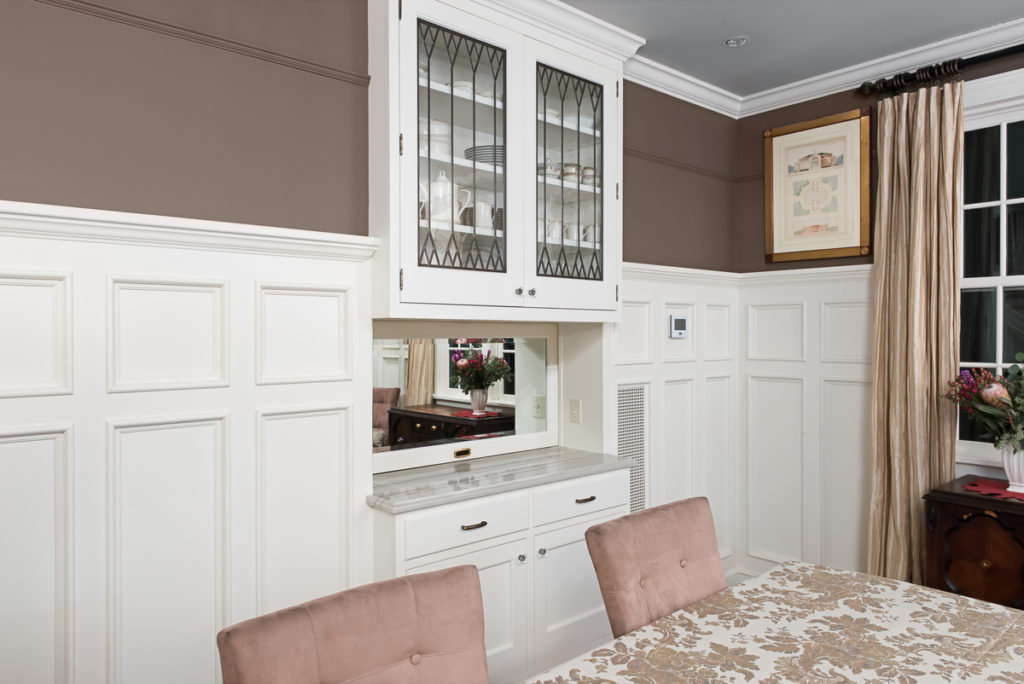
View from the new dining room looking toward the secret passageway to the kitchen- that mirrored back of the hutch opens up to the kitchen. I don’t actually know that for sure but you can see that space open where the stools are in the previous kitchen photos. Nice detail!