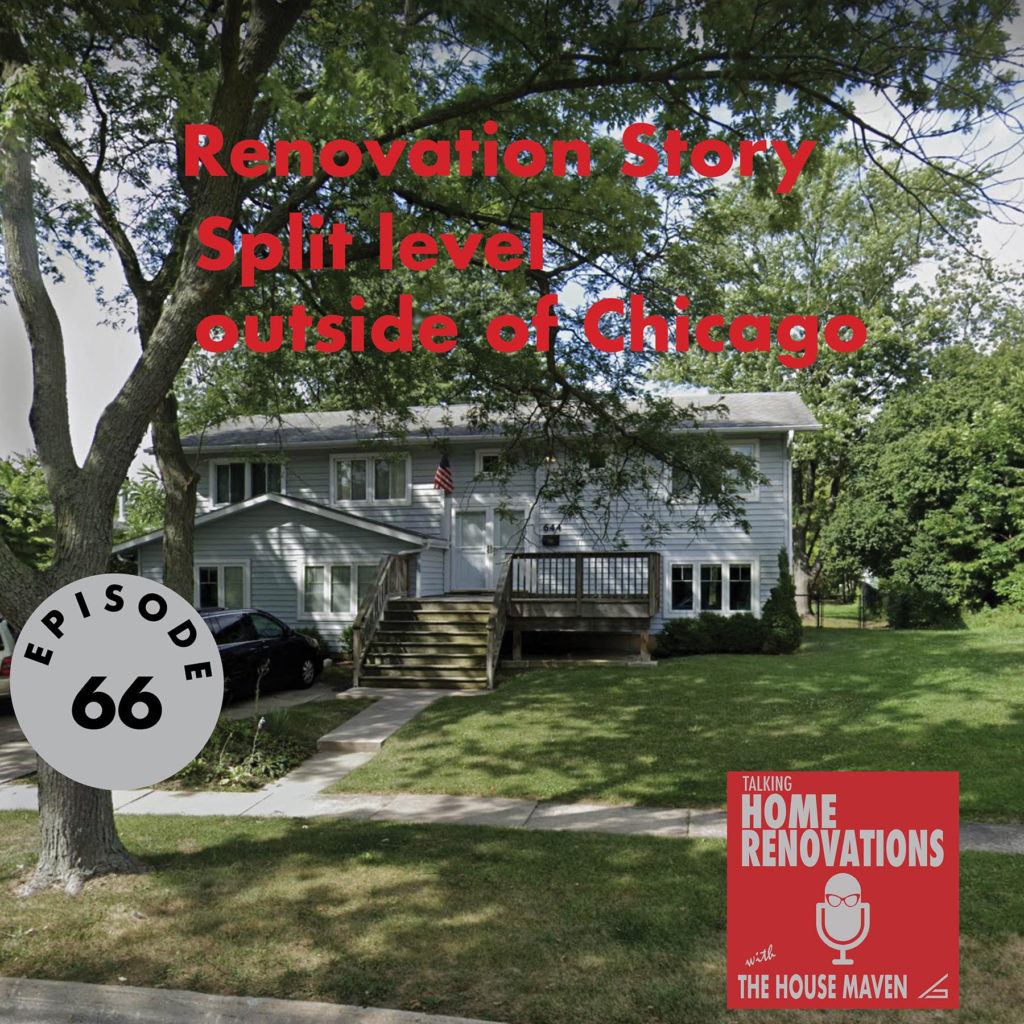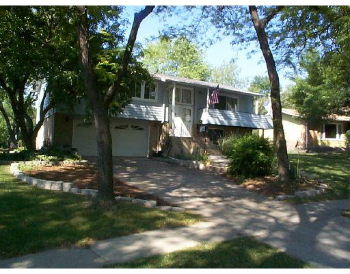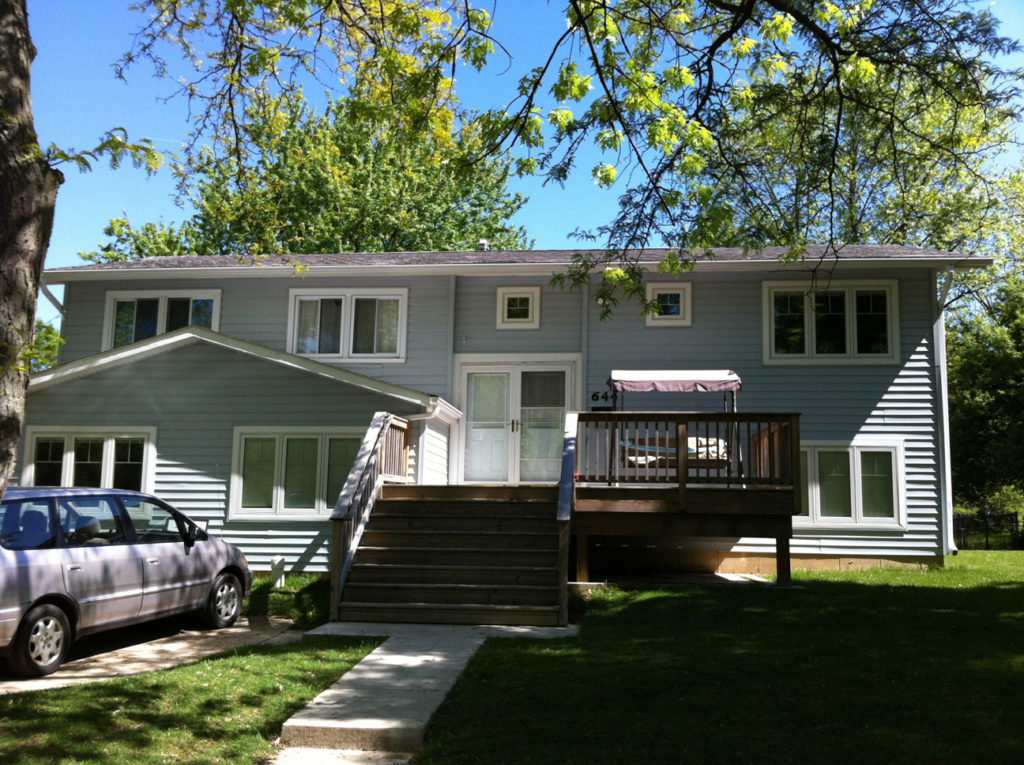
Just today I was visiting a split level entry house for a potential project. Sometimes there are two levels and sometimes there are 4 levels. Either way the entry is raised and the basement/main floor is partially submerged. The ceilings on the ground floor are typically 7 to 7 1/2′ feet. On top of all this, and maybe because of all this, there is often an overhang of the main floor, creating a garrison look. Unlike a garrison colonial, this whole front elevation is not easy to fix with a porch. That is my go-to solution for the garrison, just cover it up and no one needs to know. I’ve always wanted to build another layer in front of the house so that the whole front elevation could take on another character, but on the interior that would just be creating another level to deal with and adding confusion. They are a challenge if the owner is unhappy with the look and wants me to fix it.


This is the house described in the episode. You can see the overhang in the left photo, it is gone in the photo on the right. They built an addition to the front of the garage. The deck in the front extends the front entrance.